ALUMNI HALL
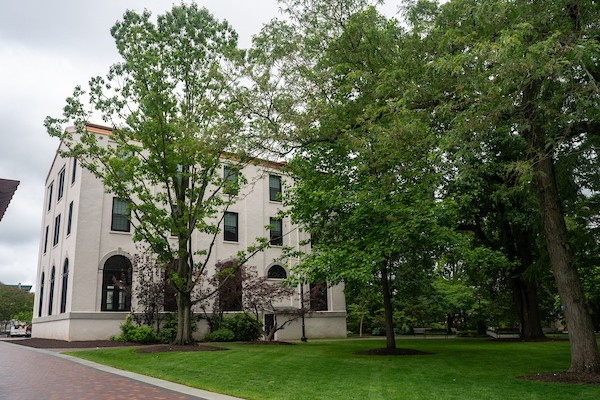
Located on the Main Campus, Alumni offers easy access to dining, library and classroom facilities. The building houses approximately 110 students in single, double and triple room accommodations. The east wing of Alumni is the oldest structure on the Villanova campus, dating to 1848. During the University's earliest years, Alumni was the main college center. It later served as the site of St. Nicholas of Tolentine Academy for boys. Remodeled in 1920, the building was renamed Alumni Hall in honor of graduates who had financially supported the renovation effort.
BUILDING INFORMATION
- Wireless Internet
- Live-Streaming Television
- Air Conditioned
- Study Lounge on 2nd & 3rd floors
- Tile Floor (rooms)
- Carpeted Floor (hallways)
- Laundry Room in basement
ROOM INFORMATION
Standard Double Room Furnishings
- 2 Beds
- 2 Desks with bookshelf
- 2 Desk chairs
- 2 Dressers
- Closet
- Vertical Blinds
ROOM DIMENSIONS
- Floor Size: 13'1" x 10'10" (11' x 10' not including closets - to place carpet)
- Floor Size Room 218: 12' x 14'3"
- Floor Size Room 222: 11'8" x 13'3"
- Floor Size Room 225: 12'1" x 13'3"
- Floor Size Room 226: 12' x 13'1"
- Floor Size Room 323: 11'11" x 14'1"
- Floor Size Room 327: 12' x 13'1"
SPECIAL NOTES
All rooms are singles or doubles with the exception of the following:
- Rooms 319, 323, and 327 (female triple rooms)
- Rooms 218, 222, 225, and 226 (male triple rooms)
EXAMPLE ROOM PHOTOS
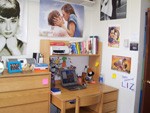
Double room desk and dresser
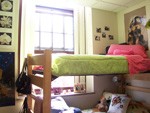
Double room bunk beds
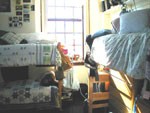
Triple room bunk and loft beds
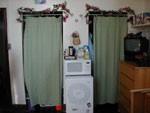
Triple room closets
