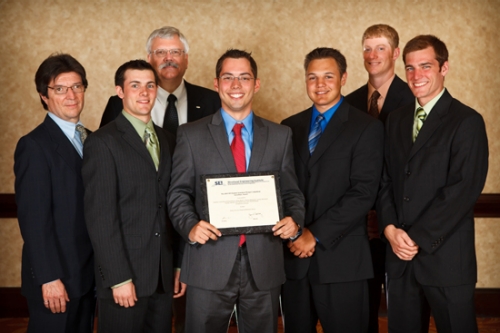CE Students Take National Championship at 2010 SEI Student Structural Design Competition
At Villanova, students learn that engineering can be used to advance the greater good. A group of civil and environmental engineering students recently put that principle into practice for a children’s home in Honduras – and in the process, won first prize at the 2010 Student Structural Design Competition, sponsored nationally by the Structural Engineering Institute of the American Society of Civil Engineers.
Team members included Colin Doyle, Timothy Harrington, Nicholas Martignetti, Brian Mellen, and Richard Runyen, who bested teams from schools around the country with their design of a girls’ dormitory for Amigos de Jesus, a home for disenfranchised children in Honduras.

“We’re thrilled that our students were able not only to showcase their superior engineering design skills, but also that the result of their work will make a tangible and lasting impact on the children Amigos de Jesus serves,” says Dr. David Dinehart, professor of civil and environmental engineering and director of the Structural Engineering Teaching and Research Laboratory. Dr. Dinehart served as a faculty advisor to the team, along with Dr. Shawn Gross, associate professor of civil and environmental engineering.
The College has enjoyed an eleven-year relationship with Amigos de Jesus, where students have designed and built much-needed facilities for the organization, which has traditionally served more than 50 boys. Structures have included a chapel, a volunteer center, and an eight building school complex among others. However, Amigos de Jesus has grown significantly in that time and is now in need of a girls’ dormitory as its mission expands to care for more children.
In response to this need, the Villanova team proposed a 4,310 square foot rectangular dormitory comprised of two wings connected by a common room. Design characteristics included reinforced concrete foundations, beams, and columns; masonry exterior and interior walls with a stucco façade covering most of the building, a brick façade for the front of the building, and a steel roofing system.
To ensure they would make the best engineering recommendations for this site, the team spent a week at Amigos de Jesus over Spring Break in 2009. In addition to learning more about the site’s specifics, soil conditions, and construction practices, team members also immersed themselves in the boys’ daily routine and learned more about them on a personal level by understanding how many of them came to live at Amigos de Jesus. According to the team, this interaction served as a powerful reminder of the purpose and importance of the new dormitory proposal.
