ST. CLARE HALL
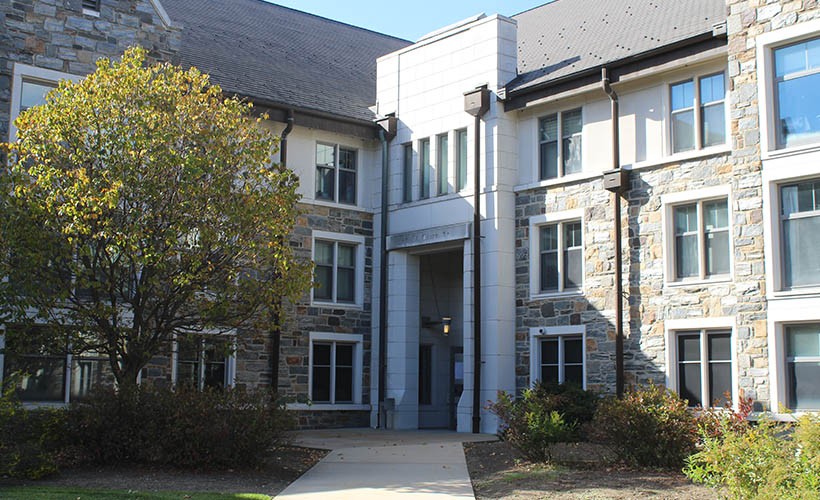
Located on West Campus, St. Clare Hall holds four residents per apartment in both single and double room occupancies. St. Clare Hall is one of eight apartment buildings that offers housing to upperclassmen. St. Clare Hall was named in honor of Saint Clare of the Cross of Montefalco.
St. Clare was the first Abbess to direct the Montefalco Monastery and its nuns, which was governed by the Rule of Saint Augustine. St. Clare loved the poor, the ill and those who were persecuted. To all those who knocked at the monastery portal, she gave whatever she could. Her heart was so forgiving that she even helped those who had spoken evil of her and who wished evil upon her.
BUILDING AND ROOM INFORMATION
- Air Conditioned
- Wireless Internet
- Cable Television
- Lounge on 2nd and 3rd floors
- Laundry Room on 1st floor
- Vinyl flooring throughout unit (tile in bath areas)
Four bedroom, single occupancy bedroom units contain:
Kitchenette - contains a standard size refrigerator, a microwave, a two-burner cooktop, cabinets and drawers.
Living Room - contains a sofa, a lounge chair, a coffee table, an entertainment unit and wiring for cable television.
Bedrooms (Avg. 10’ 4" X 8’ 6’’) - single occupancy bedroom units contain one of the following in each bedroom: beds, dressers, desks, desks chairs, closets and wiring for telephone/computer jacks and cable television.
Bathrooms - two full bathrooms with showers and two sinks in vanity areas.
Two bedroom, double occupancy units contain:
Kitchen - full kitchen contains a standard size refrigerator, a microwave, a stove with four burners, a self-cleaning oven, cabinets and drawers.
Living Room/Dining Area (18' 9" x 11' 10") - contains a kitchen table with four chairs, a sofa, a lounge chair, a coffee table, two counter stools, an entertainment unit and wiring for cable television. Windows are 44" x 60".
Bedrooms (16' 6" x 11' 7") - double occupancy bedroom units contain two of the following in each bedroom: beds, dressers, desks, desks chairs, closets and wiring for telephone/computer jacks and cable television. Closets are 41" wide x 23" deep and bed height from the floor is 32".
Bathrooms (7' 6" x 5' and 6' 8" x 3' 9") - two full bathrooms with showers and two sinks in vanity area.
SPECIAL NOTES
Closets do not have doors. Students often bring tension rods with curtains or shower curtains to block view of closet from the rest of the room.
All Apartments are 2 bedroom units housing 4 students with the exception of: 102, 105, 106, 115, 116, 119, 202, 205, 206, 215, 216, 219, 302, 305, 306, 315, 316, 319; these are 4 bedroom units housing 4 students.
Showers in the larger bathroom in Farley, Gallen, Jackson and St. Clare are not standard size, the University will provide extra-long shower curtains for these showers. Students need to provide a shower curtain for the standard shower in the smaller bathroom.
How to Use Your HVAC System - West Campus Apartments
STANDARD APARTMENT
Please note: Floor lamps and linens not included in standard apartment furnishings.
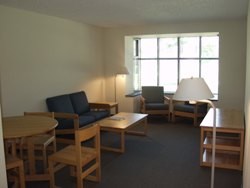
Living Room: 2-Bedroom Apartment
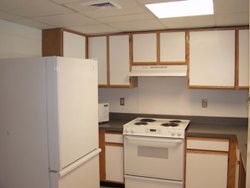
Kitchen: 2-Bedroom Apartment
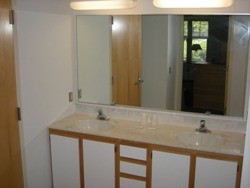
Vanity Area: 2-Bedroom Apartment
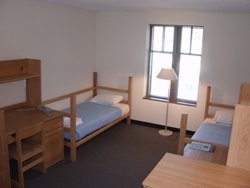
Bedroom: 2-Bedroom Apartment
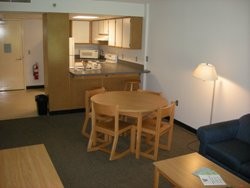
Living Room: 2-Bedroom Apartment
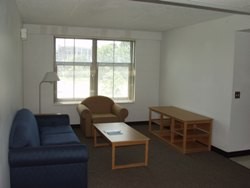
Living Room: 4-Bedroom Apartment
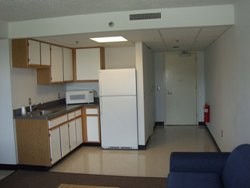
Kitchenette: 4-Bedroom Apartment
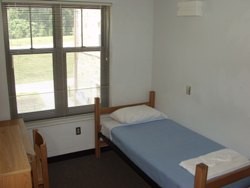
Bedroom: 4-Bedroom Apartment
